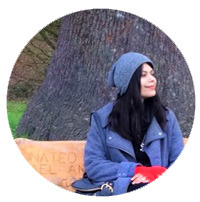ok, i had promised myself i was NOT going to post anything untill finished. untill i had the time and inspiration to make nice pictures and make everyone squeal in face of the cuteness. but i kept my fingers crossed on my back all the time, as i know i can't keep a promise.
ok, so on the left you see the unglued, unpainted and unfinished dollhouse that i got on the mail yesterday. flat pack. that means i'll have to assemble everything. i'm feeling tempted to wait untill husband come home in april to help me with that. if i can stand the wait, that is. on the right, the blue dollhouse i got from a christmas market in berlin last year. husband has built me two basement anexes, and on top of the front one i'll make a garden (you can already see some lawn "growing" plus some garden benches and a bird feeder).


here's the living room (biggest room in the house) and the only inhabitant so far; a doll called nora that i got as a gift with my last purchase
from dollhouse emporium.

all the furniture was painted by me; i bought them in whitewood, unpainted, as it was considerably cheaper and i could create on a blank canvas. i'm going for a slightly scandinavian look, with loads of white plus red and blue accents.

this is the girls' room. still needs propper wallpaper and flooring. and i have to finish the bed linen (yes, i'm doing the soft furnishings as well; blankets, cushions, pillows, curtains, rugs, the whole thing).

on the right, what will soon become the house bathroom (there will be a downstairs loo by the kitchen, too, for more, erm, "urgent" needs).

this is the nursery. still lacking flooring, wall decorations and a wardrobe. painting that cot, with all those tiny little banisters, was hard work. i used enamel because the texture was much more fluid and allowed better coverage. for future work i'm gonna use water based emulsion, though.

this is the study/workroom. the lady of the house is a decorator/illustrator (my dream job, was i any good in any of this) so she needs this quiet space up the attic to work. that doesn't mean the kids won't occasionally invade her sanctuary to steal her pens and play on the computer.

the other attic room is a guest bedroom (maybe nora will occupy it, not sure yet), that still needs some decoration, but not much, as it's small in size and the guests (or nora...) need circulation area.

the kitchen still needs a lot of work. i haven't decided on a colour for the walls, but will have to be light as this is the annexe that goes underneath the main house. i will cut some windows above the sink for extra light, too. note the tiny terracota tiles; i haven't glued them yet as i'd have to buy some more to finish the floor and they're quite expensive... i'm still deciding if the awesome effect is worth the cost.

so, that's what i've been up to! still loads to do, but i couldn't be happier.
looking at all this tiny miniatures, i can't help to remember my first ever dollhouse, cut from wooden fruit boxes for me by one of the builders that was working at our house (called hermÃnio, i can never forget his name). it was very rudimentary, plain and not decorated, but it had windows on the side, housed all my barbie furniture and made me happy for years.














0 said:
Post a Comment